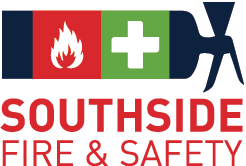Here is a brief overview of the most common fire safety systems found in buildings or the workplace.
Fire Extinguishers / Blankets
Relevant codes and standards AS2444 Portable Fire Extinguishers and Fire Blankets / AS1851 – Routine service of fire protection systems / Building Code of Australia (BCA) E1.6.
Portable fire extinguishers are your most common fire safety system required in the workplace. They are required in all workplaces and they are required to be inspected and certified every 6 months in line with AS1851 to ensure that these essential safety measures are serviceable and in working order should they be needed in a fire or emergency situation.
Southside supply and advise on type and layout of portable extinguishers and blankets as well as inspect, certify and re-charge extinguishers as required.
The chart below indicates the various types of portable fire extinguishers and their class of fire fighting abilities (uses);
Inspection routine frequency is every 6 months (with Annual and 3-5 year replacement cycles)

Fire Hose Reel
Relevant codes and standards AS2441 – Installation of fire hose reels / AS1851 – Routine service of fire protection systems / Building Code of Australia (BCA) E1.4.
Fire hose reels are a wet system designed to allow pressurised water to be used to fight fire in all areas of the building or structure where they are required to be installed.

The BCA dictates when fire hose reels are required in a building, generally they are not required in buildings with a floor size under 500 sqm (refer BCA E1.4). However, if the building is a class or type where internal hydrants are required, then a hose reel must be included (refer BCA E1.4).
Inspection routine frequency is every 6 months (with annual and flow testing requirements).
Fire Doors
Relevant codes and standards AS1905.1 – Components for the protection of openings in fire-resistant walls - Part 1: Fire-resistant doorsets / AS1851 – Routine service of fire protection systems / Building Code of Australia (BCA) Section C.
Fire doors are a passive fire safety system used in a building to contain the spread of fire through a building. They are designed to assist in buying time for occupants to escape the building and the fire brigade to arrive and fight. Fire doors are designed to achieve a level of protection in terms of time they take for a fire to burn through that door or compartment. They often require specialized locks and lever-sets to allow occupants to escape through a fire escape (path of travel).
Southside Fire audit and test fire doors as well as supply and install.
Inspection routine frequency is generally every 6 months (with annual requirements).
Fire Hydrant Systems
Relevant codes and standards – AS2419.1 Fire hydrant installations - System design, installation and commissioning/ AS1851 – Routine service of fire protection systems / Building Code of Australia (BCA) E1.3.
A Fire Hydrant system is a water supply (delivery) system with a sufficient pressure and flow delivered via pipework throughout a building or grounds to strategically located valves for fire fighting purposes.
The Fire brigade will connect hoses to this system for fire fighting as well as use the front boosters valves to increase pressure and flow to the system during a fire.

Southside Fire inspect, test and overhaul these systems.
Inspection routine frequency is every 6 months (with annual and various overhaul requirements).
Hydrant systems can be mains pressure, or they may also require a booster pump set. A pump set may comprise a combination of electric or compression ignition (diesel) motors.
Note – Diesel and electric booster pumps often require monthly inspection routines (as well as various overhaul requirements).
Sprinkler Systems
Relevant codes and standards – AS2118.1 – Automatic fire sprinkler systems / Building Code of Australia (BCA) – Section E “services and equipment” (E1.5 Sprinklers).
Automatic fire sprinkler systems (also known as a wet pipe systems) are widely regarded as the most effective method of controlling fires. Sprinkler systems are a water supply system, providing adequate pressure and flowrate through a water distribution piping system, onto which fire sprinklers heads are connected.
Often these systems are spread throughout the building, positioned mostly at the underside of roofs and in ceiling areas.
When activated this system alerts occupants via a mechanical bell operated by the flow of water oscillating a hammer that strikes a gong, causing an audible alarm. Additionally the system may be designed to trip off an alarm to a fire indicator panel (FIP) or send an alarm through alarm signaling equipment (ASE) to security monitoring or brigade.
Southside Fire inspect, test and overhaul these systems as well as alter and install. Inspection routine frequency is generally - Monthly (with 6 monthly / annual and overhaul requirements)




